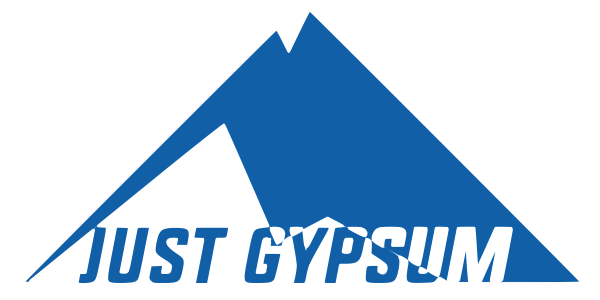Lathing and Trims
Lathing makes a key for finishing materials on woodwork, ceilings, suspended ceilings and timber frame buildings.
Lathing can be used both internally and externally and is easy to shape. This makes it easy to create arches, domes, vaults etc. It can also be used in steel work to help with fire protection.
There are lots of metal trims that plasterers use. They are easy to fix and use. Metal trims are used because they are durable and provide effective solutions.
Expanded metal lathing is cut and expanded to make diamond-shaped meshes and is made from either galvanised metal or stainless steel. For internal work it has a galvanised coat. It is better than plasterboard because it can be used both internally and externally, on damp areas and can be used for curved backgrounds because it is flexible. It can be fixed to timber joists or metal runners to help with fire proofing. The long direction of the mesh should be nailed or screwed at right angles when fixing to timber joists. 30 mm galvanised nails or staples should be used. The EML should be kept tight and stretched when being nailed to the joists. The nails should be put in at an angle away from the joists and bent over to help keep the EML tight. The joints should overlap at 25 mm over adjoining sheets, wire ties should be replaced along loose ends every 150 mm using 18 gauge galvanised wire.
Rib lath is EML that has been hardened by 10 mm deep steel ribs made in the same sheet of metal. Rib laths should be touching the supports and must be at right angles with the supports when fixing them. Fixing to timber joists or steel joists is similar to EML, the only difference is the joists should be lapped 50 mm at the end of the sheets on supports. You should really try to avoid laps between supports. A strip of normal EML can be fixed into the angle of the wall and ceiling using either nails or wire.
Hy-Rib is stronger than rib lath because it has strengthening ribs pushed into it during manufacturing. Hy-rib lath does not need to be fixed to bearers so close together. It can be fixed at 1200 mm as opposed to rib lath being fixed at 60 mm. It is made the same as EML but it has 6 rigid high ribs to make it harder. It can be used to help reinforce concrete floors and roofs. Hy-rib lathing can be used for things such as suspended ceilings and fire-proofing.
Twil-lath is made of slotted paper and it has a wired mesh covering it. These make a key and strength to plaster and cement mixes. The paper is chipboard paper and is soaks things up which makes a key for plaster applications. There are 3 types of Twil-Lath; stainless steel, general and AX which is used for damp areas. They are all available in 2 grades, 400 and 600. They can be fixed to timber joists with either nails or staples and can be bent to go on curved surfaces. They are light in weight.
Newlath is 0.5 mm thick is made to look like raised studs which are joined by ribs that are used to add strength. The studs stick out 8 mm from the surface it is fixed to. A polythene mesh is connected the studs to make a key for when plaster is applied. Newlath comes in rolls that are 1.5 m wide and 10 m long. The lath is used as a waterproof base for plastering so it can be used in damp areas.
Plasterboard resilient bars are used to improve sound insulation of walls and ceilings. It is a thin metal bar with a channel that keeps the plasterboard away from the stud-work. The gap between the two helps to stop noise travelling through the frame. Resilient bars are easy to install and are very effective, particularly when used on ceilings. They can be cut with tin snips or a hacksaw. When fixing to the joists you must make sure they are fixed securely. Always fix to the joists, never to the plasterboard. Bars should be fixed at right angles to the frame when on the wall. The narrow flange should be at the bottom, the wider flange at the top to let the plasterboard pull itself away from the stud work. A double layer of plasterboard that is 12.5 mm should be fixed to the surrounding walls or ceiling. All of the joints need to be secured to the resilient strip with screws. The thickest plasterboard should then be screwed to the resilient bars.
Double Boarding Fixing timber joists to ceilings is used in new housing and in refurbishments. Ceilings in flats and apartments are are usually sound proof and fire proof. Double boarding is a requirement in loft conversions and new builds. When double boarding, at the perimeter you need to mark the position of the joists before fixing the first layer of plasterboard. After the first layer of boards have been fixed, the dimensions need to be marked onto the lining, and you also need to remark the timber joists. The second layer of boards can then be fixed making sure the does are against the centre line of the supports. Finally, you can fix the boards in place with screws.


