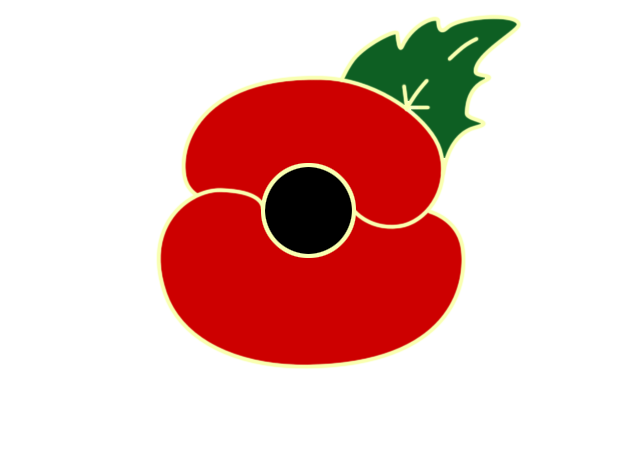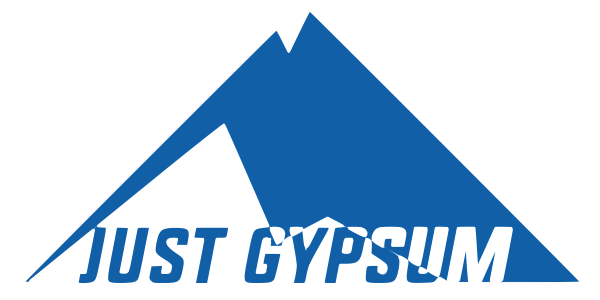NHBCBackgrounds
Preparation of masonry backgrounds
Masonry backgrounds should be constructed in accordance with Chapter 6.1 ‘External masonry walls’ and include DPCs and cavity trays. The thickness of single-leaf masonry walls should be in accordance with PD 6697.
The surface to be rendered should be free from dust, loose particles, efflorescence and organic growth, and, where applicable, be prepared in accordance with the render manufacturer’s recommendations.
Masonry backgrounds with a smooth surface or close texture should be treated to provide an adequate key by either applying:
- lath
- spatterdash or stipple coat.
The suction of the block should be appropriate for rendering. High or low suction will generally require a preparatory coat. The likely suction of the block can be gauged by applying a small quantity of water to the surface and observing the effects:
- Water being absorbed instantly is an indication of high suction.
- Water running from the surface with little absorption suggests the background has low suction.
A spatterdash coat typically comprises cement and sand at a ratio of 1:3 mixed with water and often a bonding agent, such as
styrene butadiene rubber (SBR) or ethylene vinyl acetate (EVA). The mix should be applied by dashing onto the background to give
a rough texture approximately 3-7mm thick.
Generally, raking out mortar joints to blockwork will not sufficiently improve the key, and may extend the curing time of the base coat.
Preparation of clay brick backgrounds
The brick manufacturer’s recommendations for rendering should be followed.
Where S1 bricks are used, the render mix should resist sulfate.
To provide an appropriate bond, clay brick backgrounds with a water absorption rate of between 9% and 15% should generally have
sufficient suction to provide a mechanical key. Alternatively, when rendering onto bricks, one or more of the following methods of
improving the key can be adopted:
Keyed bricks used.
A spatterdash coat applied.
Mortar joints raked out to a depth of 10-12mm (although this
may increase curing time).
Render on an external leaf of clay bricks (F2,S1 or F1,S1 designation bricks to BS EN 771) in severe or very severe exposures is
not permitted where the cavity is to be fully filled with insulation.
Ribbed metal lath
Ribbed metal lath should be:
fixed in accordance with the manufacturer’s
recommendations
supported at 350mm and up to 600mm centres for stiffer
metal profiles
fixed with the correct side to be rendered facing out
fixed with a 25mm drained and vented cavity when applied
to framed structures
austenitic stainless steel to BS EN 10088-1.
Render onto ribbed metal lath can be vulnerable to damage where impact is likely to occur, such as beside communal paths.
Appropriate reinforcement may be used to help improve the render’s impact resistance.
The construction should include appropriate measures to reduce the risk of damage to the render caused by movement in the
background, such as shrinkage, thermal or differential movement. The designer should follow the guidance in this chapter, together
with the render/background manufacturer’s recommendations. Alternatively, provision for movement should be designed by an
engineer in accordance with Technical Requirement R5.
Areas of the building to be rendered should be identified prior to construction, and movement control considered as part of
the design.
Movement in masonry background
Render and masonry backgrounds should be detailed to reduce the likelihood of cracking and crazing in the render. Issues to be
taken into account include:
the potential for movement in the background and render
size, quantity and positioning of openings
compatibility with the background
density of the masonry
the size and geometry of rendered panels
the orientation of the building
thermal shock
moisture content of the materials
exposure conditions.
Where length/height ratios are greater than 3:1, consideration should be given to providing suitably designed:
movement joints, or bed joint reinforcement.
Where movement joints are provided, they should:
be continued through the background and render (including any
horizontal beads)
be made weathertight with an appropriate sealant
not align with openings such as windows, doors or meter boxes.
Bed joint reinforcement should be provided in the first two courses
of the external masonry leaf above and below any opening. Where
possible, the reinforcement should project 600mm beyond the
opening.
Dissimilar materials
Backgrounds should not be constructed from materials of different
densities. Where possible, render should not be continuous
across dissimilar materials. Where this cannot be avoided the
render should:
be stopped at appropriately formed movement joints, or
have austenitic stainless steel lath reinforcement carried
across the joint with a separation strip, such as building
paper, behind.


